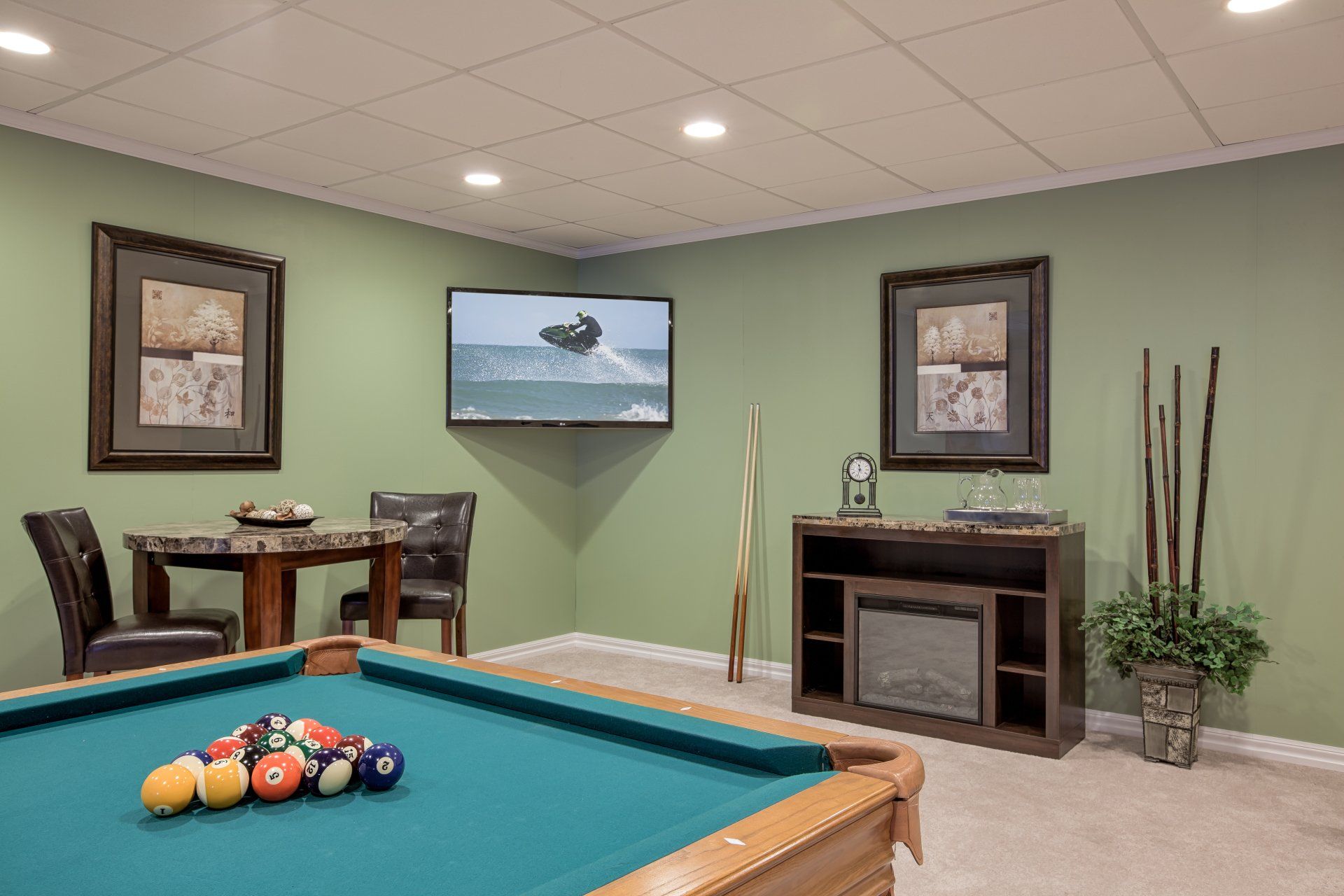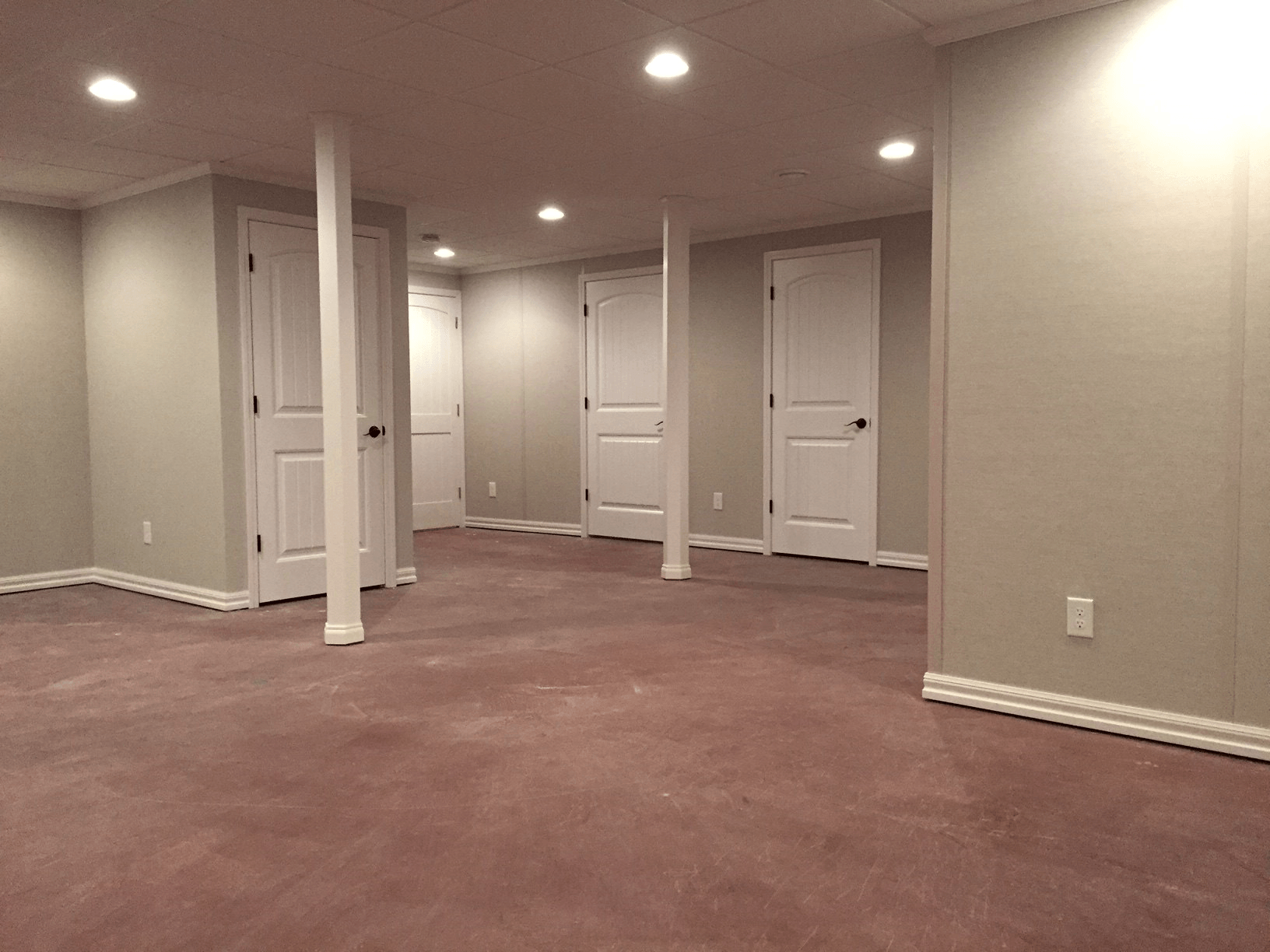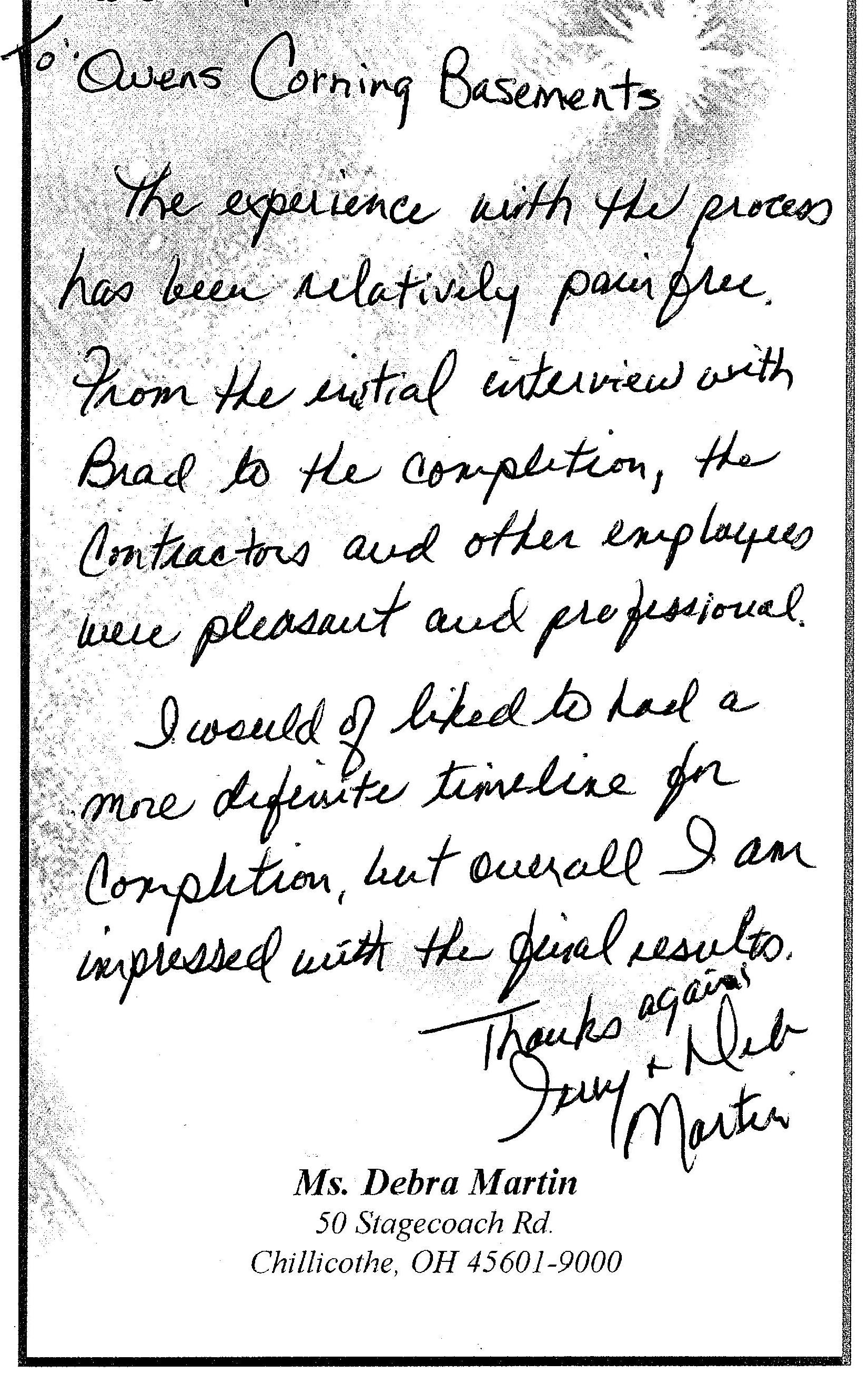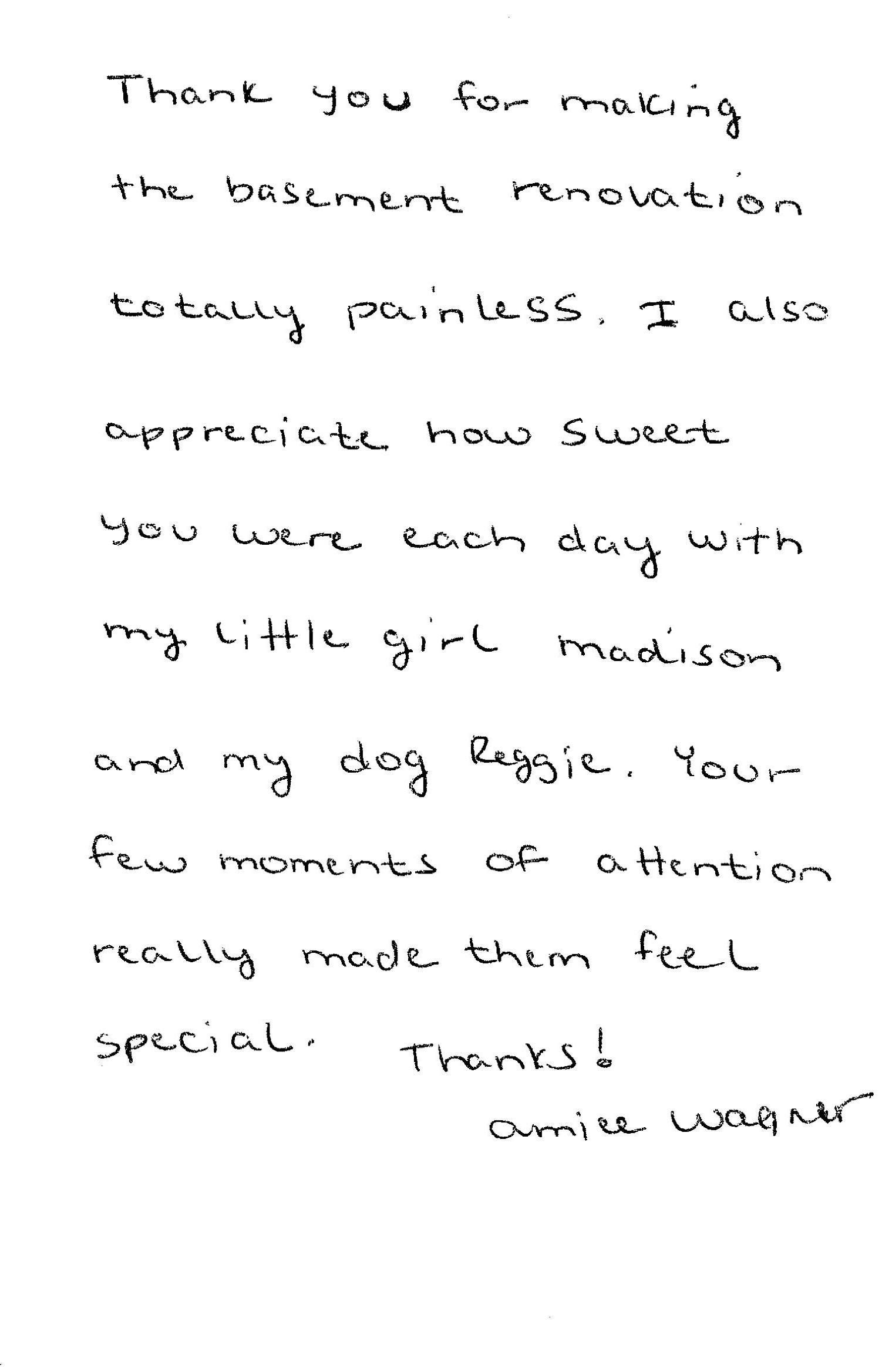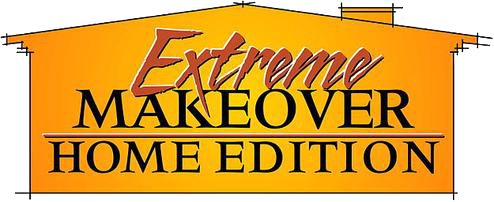PROCESS
Basement Remodeling Process Columbus, Ohio
The Basement Remodeling Process
Congratulations! We are excited that you want to make the investment in your new “living space” by remodeling your basement with the Owens Corning® Basement Finishing System™. Now that you’ve taken the first step toward creating that movie theater, wet bar or workout space
you’ve always wanted, it’s time to start the basement remodeling process.
Where Do You Start?
So you’ve made the decision to finish your basement. Before you begin this remodeling project, start by planning out how you want to use this additional space. Do you want a game room, a home office, a personal gym, a play area for the kids, a laundry area, extra storage or all of the above? Anything is possible, but it’s important to have an idea of how you’ll use the space before we begin.
Start by drawing a mock-up plan that describes where in your basement you would like these specific areas to be located. Our certified basement designers will give you some suggestions on a design layout if you need some guidance. For instance, if you are planning to add a bathroom, you might want to have it placed near a wet bar with a sink to keep the plumbing simple. Depending on stair location and the shape of your basement, we may have new design ideas that you haven’t even imagined. Our basement design experts are here top help!
Save $2,500
on Your Basement Finishing Project
Ready to turn your basement into a brand new living space?
Call Owens Corning® Basement Finishing System™ today to learn how you can save $2,000 on your basement remodel!
Save $2,000
on Your Basement Finishing Project
Ready to turn your basement into a brand new living space?
Call Owens Corning® Basement Finishing System™ today to learn how you can save $2,000 on your basement remodel!
Lavish Basement Finishing
The opportunities with a basement remodel are endless. Some homeowners may even want to build a full apartment in their basement. This area could be transformed with the amenities of a bedroom, living room, kitchen and full bathroom. Unlike building an addition to your home, this new living space can be accomplished without the invasive process of constructing a new floor.
Whatever plan you have, make sure your room design adds convenience, organization and function to your home. Your newly finished basement should reflect your personal tastes and needs. And if you still aren’t sure how you want to maximize your extra living space, take a look at what our customers
have created
with their Owens Corning® Basement Finishing System™.
What to Expect — The Basement Remodeling Process
Here’s what you can expect from the basement remodeling process from Owens Corning® Basement Finishing System™:
- Welcome Call
– Congratulations for making the decision to have us remodel your basement!
- Lending Agreement
– Our finance manager will detail the lending agreement with you.
- Pre-Installation Walk-Through
– Our production department will walk through your home to ensure that the scope of work to be performed meets your expectations.
- Compliance
– We will meet local building codes.
- Installation Appointment
– You will receive an installation date, and our certified installers are committed only to your project to make sure we meet our project deadline.
- Installation Begins
– Our certified installers will review the construction process with you and will treat your home with respect and integrity.
- Installation Completion
– Your project manager will provide you with updates and be your partner through the installation project.
- Final Walk-Through
– Once the installation is completed, the project manager will have a final walk-through with you to make sure that everything is up to the standards that exceed your expectations.
- Warranty Registration
– Your Lifetime Limited Warranty
will be reviewed by your project manager.
- Customer Satisfaction Survey
– We welcome feedback from our customers. Please complete the Customer Satisfaction Survey provided in your project packet.
Serving Columbus, Cincinnati, Dayton, Centerville, Canal Winchester, Lewis Center, Lancaster, Powell, Delaware, Dublin, and the surrounding areas with basement finishing, basement remodeling, and basement renovation design ideas.
Important Information About COVID 19 A Message to our Homeowners
The health and safety of our homeowners is our top priority! Like most of you, we are monitoring the effects of the coronavirus and the health concerns facing our communities. As a result, we have taken numerous actions to do our part in helping limit the spread of the virus, while still providing you with the exceptional products and services that homeowners have come to expect. Check back for frequent updates!
Save $2,000
on Your Basement Finishing Project
Ready to turn your basement into a brand new living space?
Call Owens Corning® Basement Finishing System™ today to learn how you can save $2,000 on your basement remodel!
Contact Us
 Owens Corning® Basement Finishing System™
Owens Corning® Basement Finishing System™
2050 Integrity Dr. South,
Columbus,
OH
43209
(614) 754-4102
All Locations
LIST
MAP
Find nearest location

